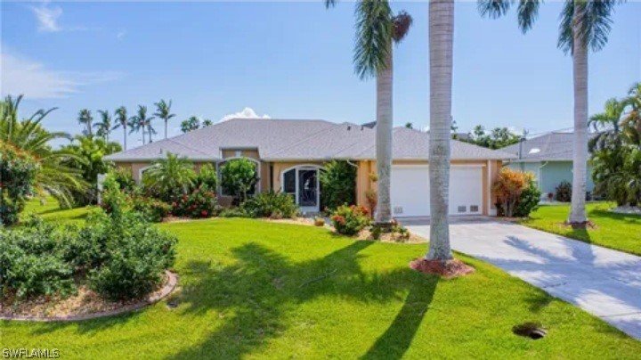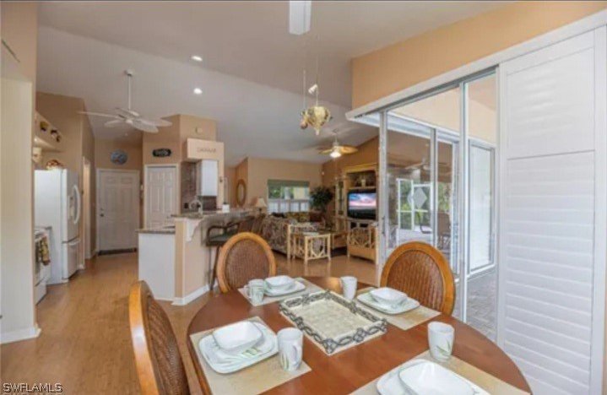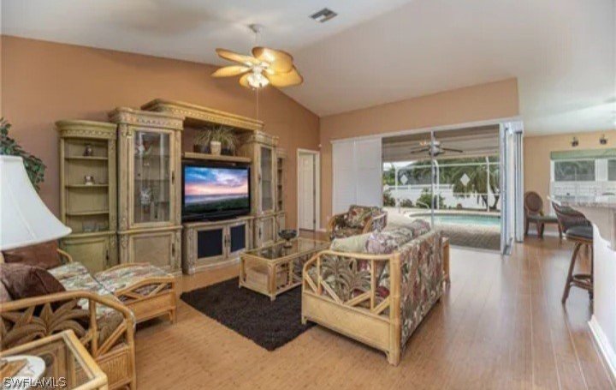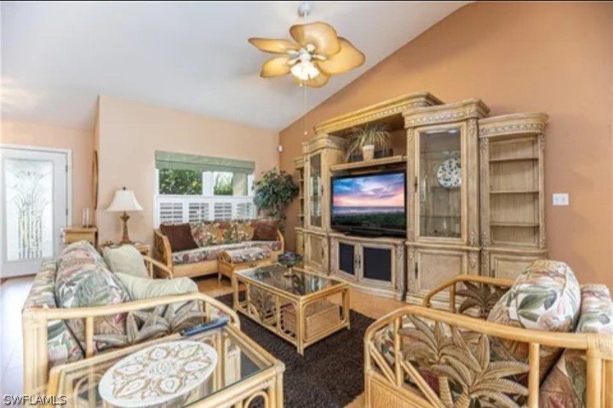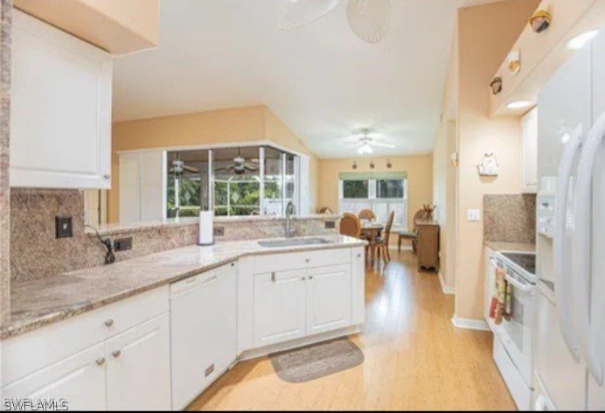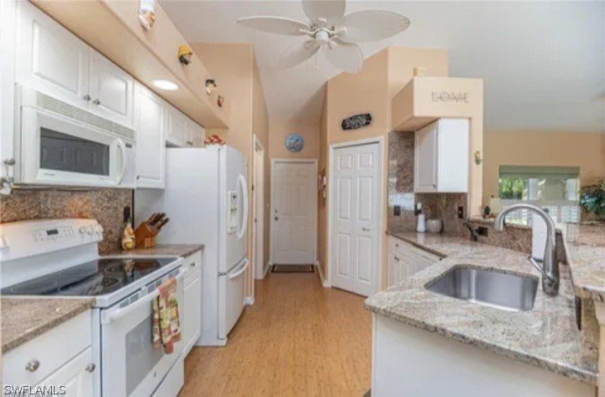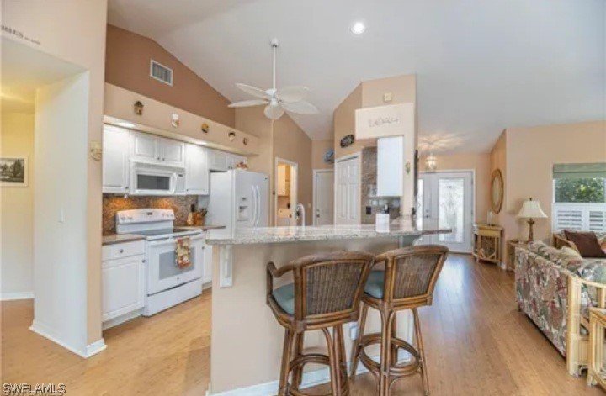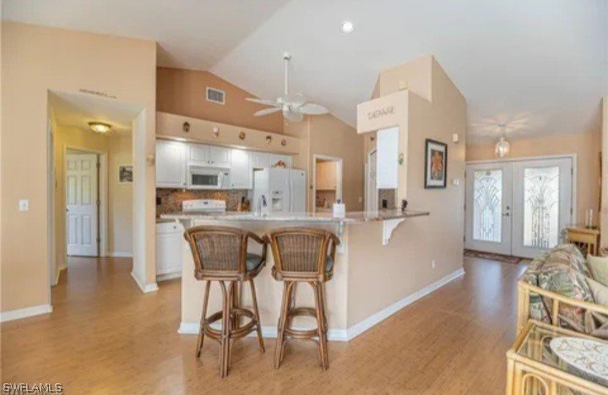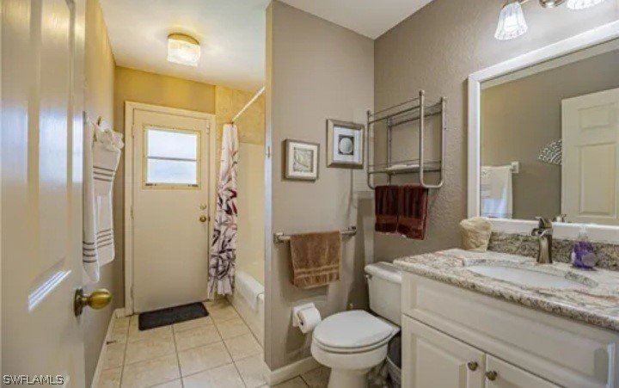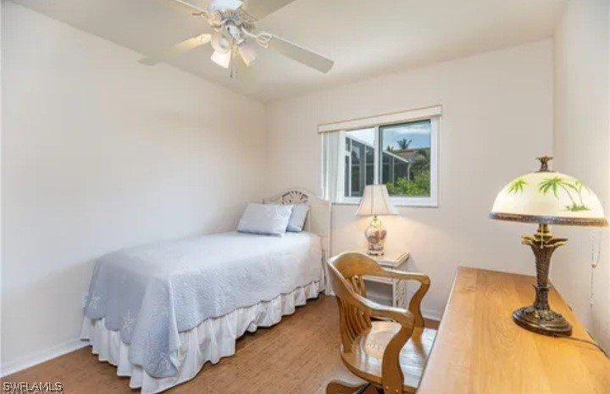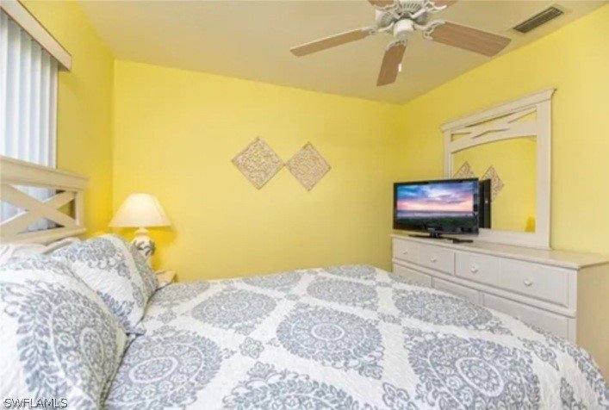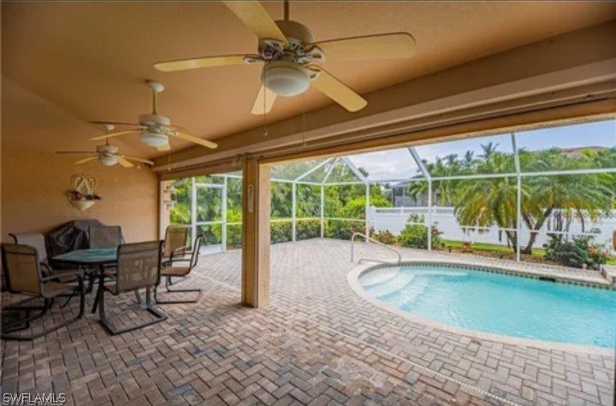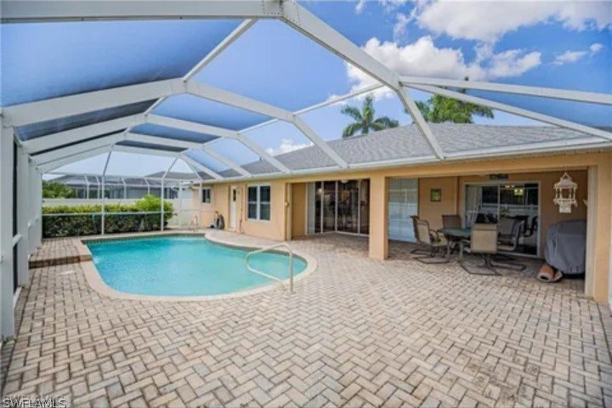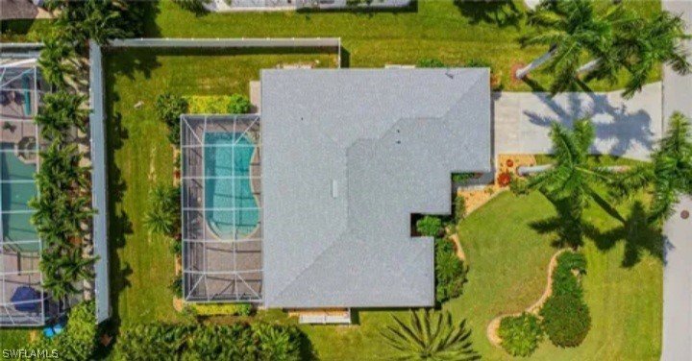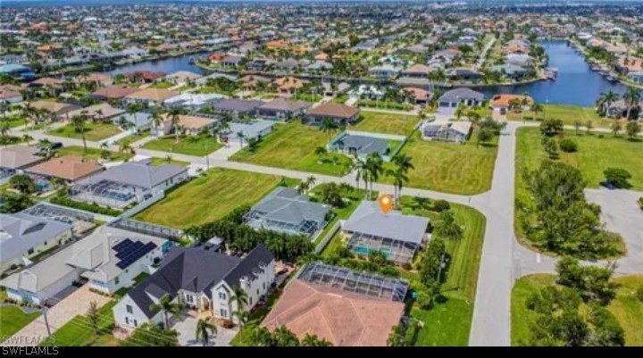1900 SW 54th Lane, Cape Coral, FL 33914
- $449,900
- 3
- BD
- 2
- BA
- 1,551
- SqFt
- List Price
- $449,900
- Listing Price
- $449,900
- Days on Market
- 14
- MLS#
- 224039737
- Bedrooms
- 3
- Beds Plus Den
- 3 Bed
- Bathrooms
- 2
- Living Sq. Ft
- 1,551
- Property Class
- Single Family Residential
- Building Design
- Single Family
- Status Type
- Resale
- Status
- ACTIVE
- County
- Lee
- Region
- CC22 - Cape Coral Unit 69,70,72-
- Development
- Cape Coral
- Subdivision
- Cape Coral
Property Description
Location Location!!! Updated Pool home with New Roof 2022, New Impact windows & doors, Vaulted ceilings, 2-zone A/C 2016, New laminate flooring complete home, updated kitchen with white shaker cabinets, granite tops, newer appliances, breakfast bar, pantry & recessed lighting, the main bedroom offers its own zone of A/C, sliders out to the lanai, 2 walk in closets, main bath offers tiled walk in shower, updated high-top granite vanity & private lavatory, the large vaulted open living room / dining area offers 90 degree angle sliders out to your private tropical saltwater screened paver lanai pool oasis, that faces South built in 2010. The lanai is protected with storm smart electric roll down hurricane shutters, there are two additional nicely appointed bedrooms on the other side of the house with a hall / pool bath that offers a tub/shower & an updated high-top granite vanity, professionally landscaped private fenced yard with auto sprinklers, two car garage with a pull down screen, beautiful Royal palms in the front yard, 5 minutes to Rum Runners & Cape Harbour, bike night & the farmers market with all the night life & entertainment. 25 minutes to I-75, Airport, Fort Myers Beach & Sanibel Island, this is a must-see home for the condition & location!!!
Additional Information
- Year Built
- 2000
- Garage Spaces
- 2
- Furnished
- Partially
- Pets
- Yes
- Amenities
- None
- Community Type
- Boat Facilities, Non-Gated
- View
- Landscaped
- Waterfront Description
- None
- Pool
- Yes
- Building Description
- 1 Story/Ranch
- Lot Size
- 0.241
- Construction
- Block, Concrete, Stucco
- Rear Exposure
- S
- Roof
- Shingle
- Flooring
- Tile
- Exterior Features
- Security/High Impact Doors, Sprinkler/Irrigation
- Water
- Assessment Paid, Public
- Sewer
- Assessment Paid, Public Sewer
- Cooling
- Central Air, Ceiling Fan(s), Electric
- Interior Features
- Attic, Breakfast Bar, Bedroom on Main Level, Eat-in Kitchen, Family/Dining Room, Living/Dining Room, Main Level Primary, Pantry, Pull Down Attic Stairs, Shower Only, Separate Shower, Cable TV, Vaulted Ceiling(s), Walk-In Closet(s), Split Bedrooms
- Unit Floor
- 1
- Furnished Description
- Partially
Mortgage Calculator
Listing courtesy of 3.95 Full Service Realty LLC.
