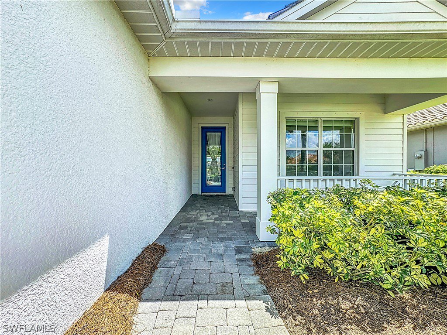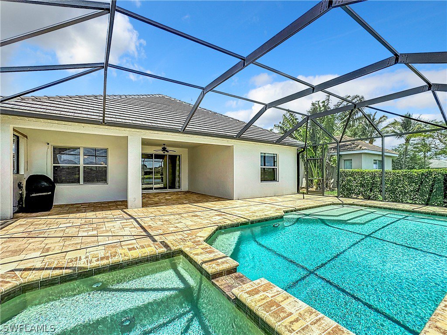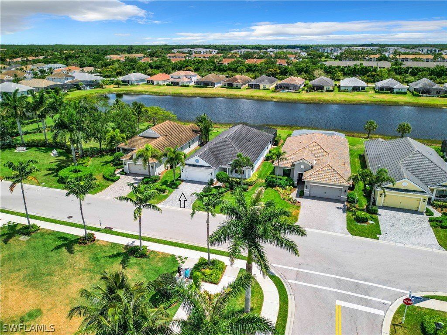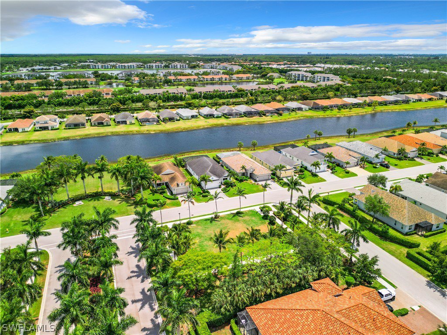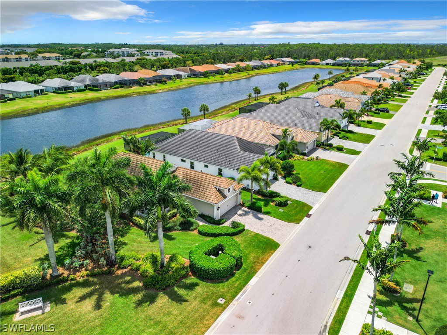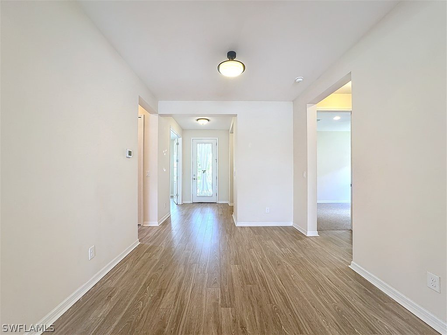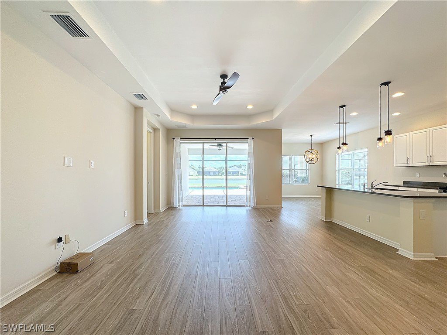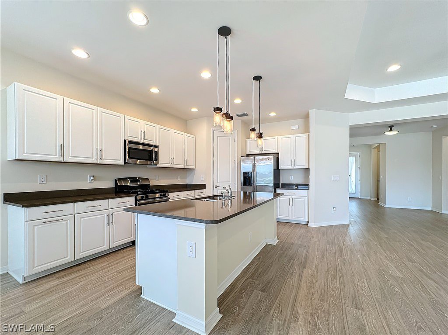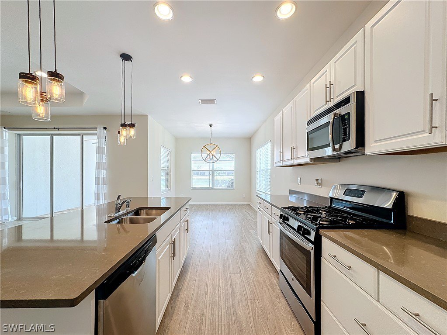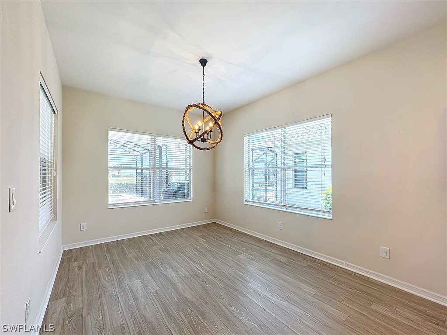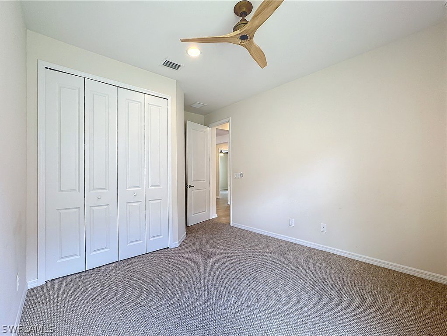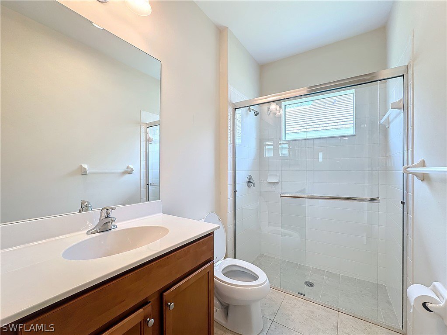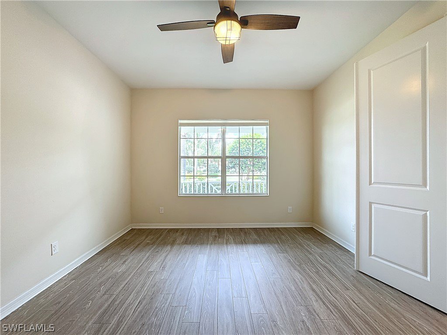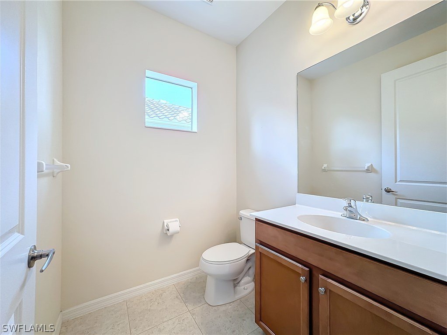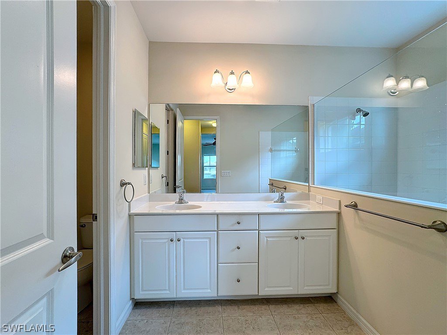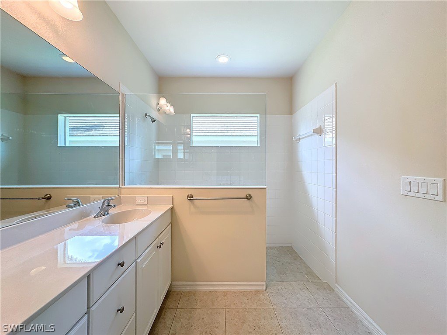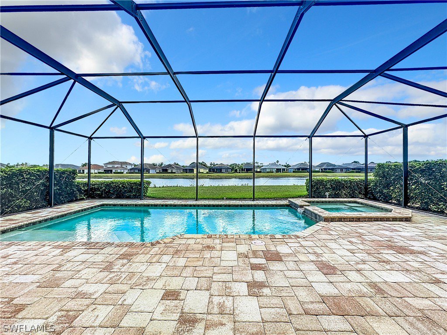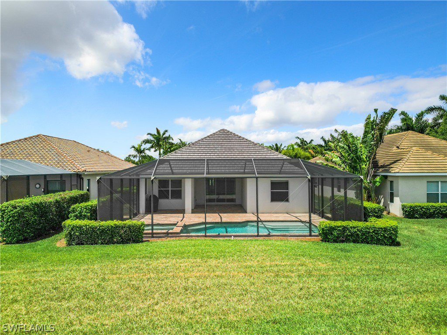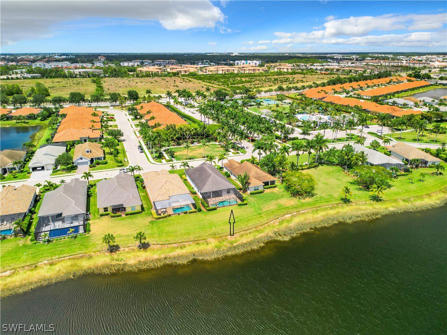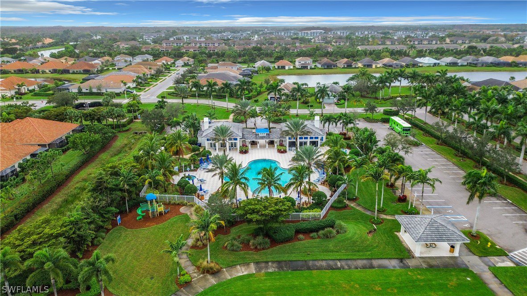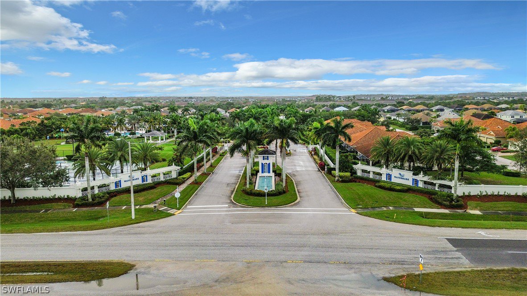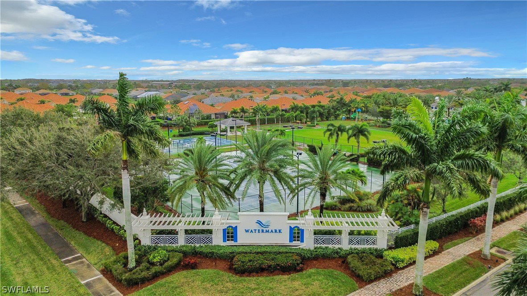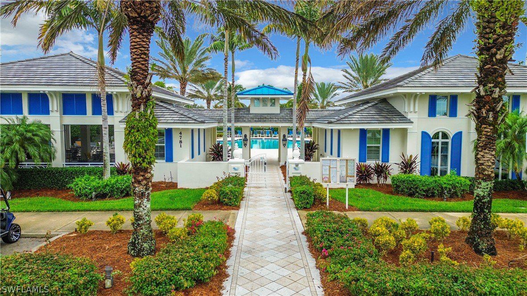4593 Watercolor Way, Fort Myers, FL 33966
- $660,000
- 3
- BD
- 3
- BA
- 2,234
- SqFt
- List Price
- $660,000
- Listing Price
- $660,000
- Days on Market
- 14
- MLS#
- 224039457
- Bedrooms
- 3
- Beds Plus Den
- 3 Bed
- Bathrooms
- 3
- Living Sq. Ft
- 2,234
- Property Class
- Single Family Residential
- Elementary School
- CHOICE
- Middle School
- CHOICE
- High School
- CHOICE
- Building Design
- Single Family
- Status Type
- Resale
- Status
- ACTIVE
- County
- Lee
- Region
- FM22 - Fort Myers City Limits
- Development
- Watermark
- Subdivision
- Watermark
Property Description
Don't miss this beautiful Waterfront Oasis in the prestigious gated Watermark Community. This fantastically maintained home features 3 bedrooms plus den and 2 and a half bathrooms, beautiful updated kitchen with granite counters and stainless appliances, natural gas range, large open floor plan living area with tray ceilings, tile, vinyl plank and carpet flooring. The spacious master suite with pool/spa and lakefront view has an ensuite with tiled shower, and dual sinks, plus dual master closets. The outdoor living area provides breathtaking views of the lake while relaxing in your saltwater pool/spa. The oversized screened lanai features a sheltered area just off the living room as well as plenty of sunning area around pool. The inviting front covered entrance is highlighted with pavers and plank siding. The countless community amenities include: heated pool and spa, tennis, basketball, pickleball, bocce ball, BBQ's community park, clubhouse, fitness center and dog park. Being one of SW Florida's finest gated, natural gas communities with low association fees, you don't want to miss out on this fantastic opportunity.
Additional Information
- Year Built
- 2016
- Garage Spaces
- 2
- Furnished
- Unfurnished
- Pets
- Call, Conditional
- Amenities
- Basketball Court, Bocce Court, Clubhouse, Dog Park, Fitness Center, Barbecue, Picnic Area, Pickleball, Park, Pool, Spa/Hot Tub, Sidewalks, Tennis Court(s)
- Community Type
- Gated
- View
- Lake, Pond
- Waterfront Description
- Lake
- Pool
- Yes
- Building Description
- 1 Story/Ranch
- Lot Size
- 0.227
- Construction
- Block, Concrete, Stucco, Wood Siding
- Rear Exposure
- S
- Roof
- Tile
- Flooring
- Carpet, Laminate, Tile
- Exterior Features
- Patio, Shutters Manual, Gas Grill
- Water
- Public
- Sewer
- Public Sewer
- Cooling
- Central Air, Ceiling Fan(s), Electric, Heat Pump
- Interior Features
- Breakfast Bar, Built-in Features, Bedroom on Main Level, Tray Ceiling(s), Dual Sinks, Entrance Foyer, Eat-in Kitchen, Kitchen Island, Main Level Primary, Pantry, Shower Only, Separate Shower, Cable TV, Walk-In Pantry, Walk-In Closet(s), Split Bedrooms
- HOA Fee
- $1,159
- Waterfront
- Yes
- Unit Floor
- 1
- Furnished Description
- Unfurnished
Mortgage Calculator
Listing courtesy of Genesis Realty Team.

