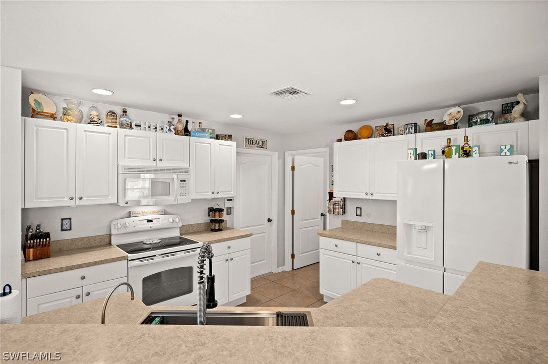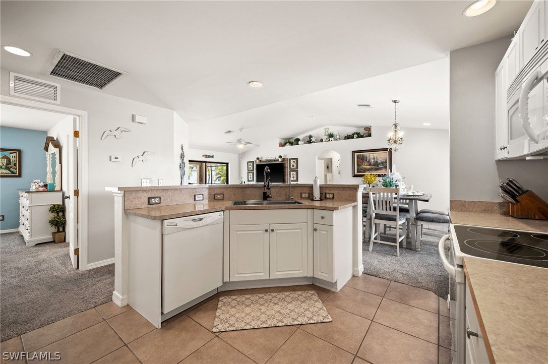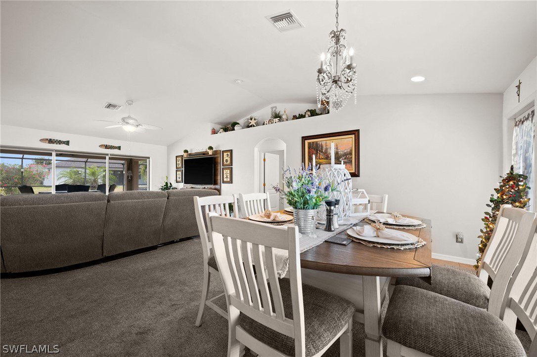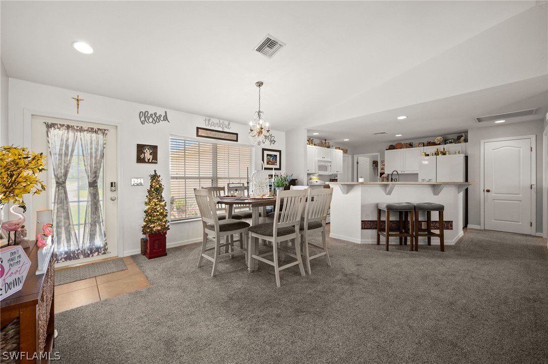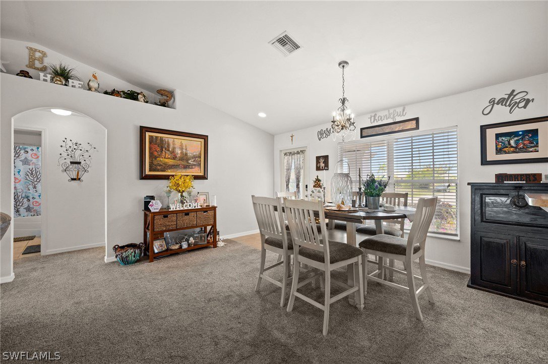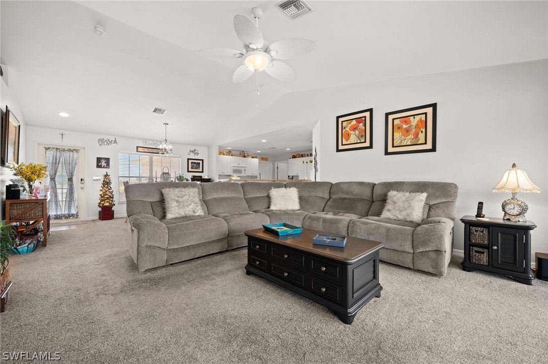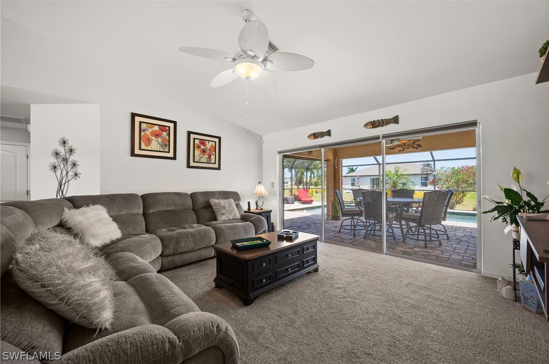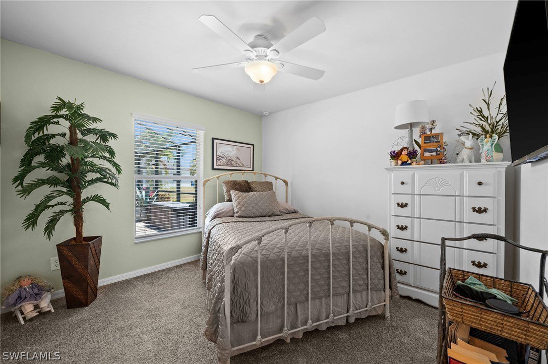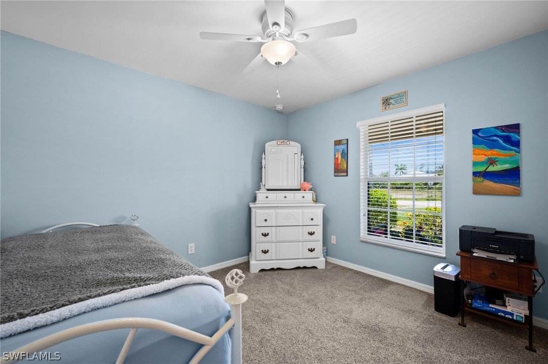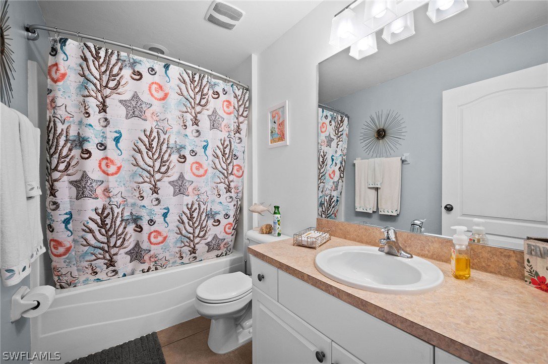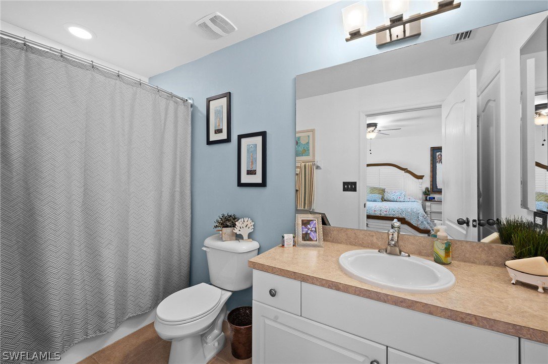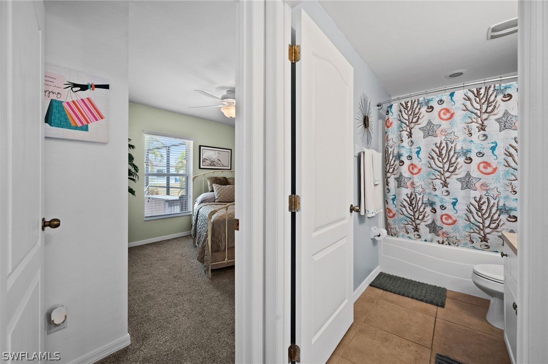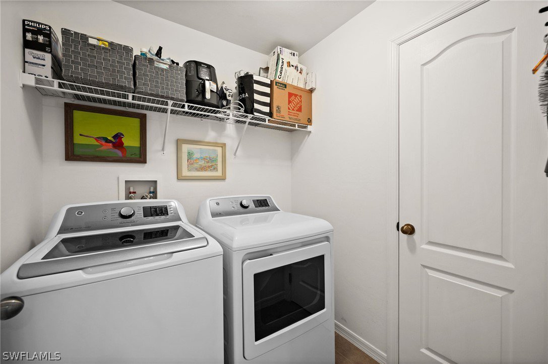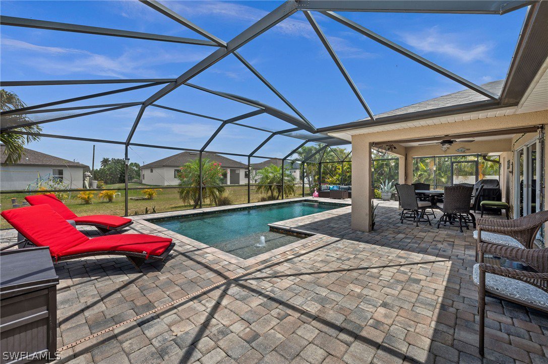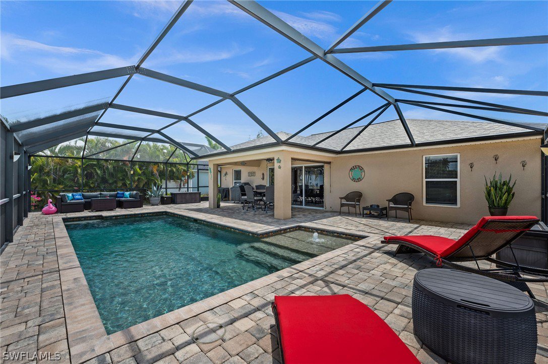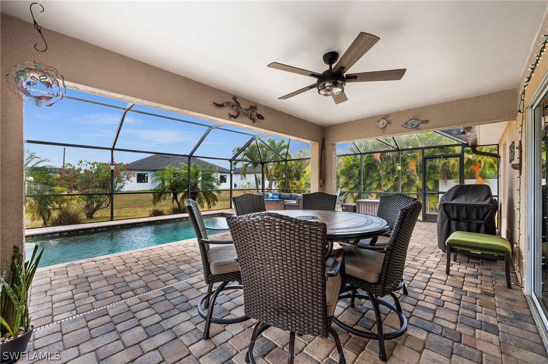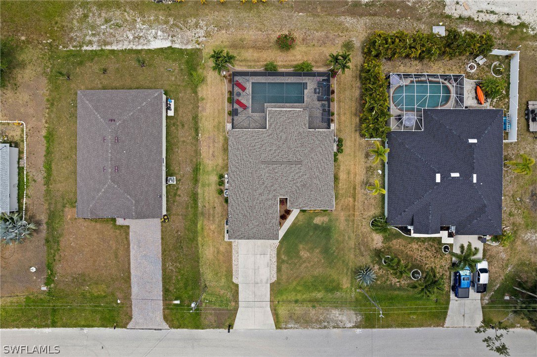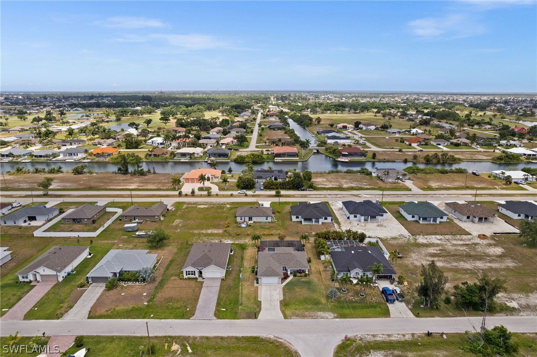2733 NW 13th Street, Cape Coral, FL 33993
- $387,990
- 3
- BD
- 2
- BA
- 1,408
- SqFt
- List Price
- $387,990
- Listing Price
- $387,990
- Days on Market
- 15
- MLS#
- 224039159
- Bedrooms
- 3
- Beds Plus Den
- 3 Bed
- Bathrooms
- 2
- Living Sq. Ft
- 1,408
- Property Class
- Single Family Residential
- Building Design
- Single Family
- Status Type
- Resale
- Status
- ACTIVE
- County
- Lee
- Region
- CC42 - Cape Coral Unit 50,54,51,52,53,
- Development
- Cape Coral
- Subdivision
- Cape Coral
Property Description
Stunning 3-bedroom Oasis in Cape Coral! Welcome to your dream home in paradise! This beautiful 3-bedroom, 2 full bathroom property boasts a stunning pool and outdoor living area, perfect for soaking up the Florida sun. Lovely kitchen with white appliances and a new LG refrigerator. Open concept living with just over 1,400 sq. ft. area with 3 sliding glass doors leading out to the pool. Amazing pool with sun shelf and water feature. Expansive outdoor living area with covered lanai and pool cage. Tons of natural light adorn this meticulous maintained gem. This property includes a new roof, installed in 2021, water treatment system installed in 2022, hot water tank in 2021 and A/C unit installed in 2018. Don't miss out on this incredible opportunity to own a piece of paradise in this very desirable location in NW Cape Coral! Schedule a showing today!
Additional Information
- Year Built
- 2007
- Garage Spaces
- 2
- Furnished
- Unfurnished
- Pets
- Yes
- Community Type
- Street Lights
- View
- Landscaped
- Waterfront Description
- None
- Pool
- Yes
- Building Description
- 1 Story/Ranch
- Lot Size
- 0.23
- Construction
- Block, Concrete, Stucco
- Rear Exposure
- N
- Roof
- Shingle
- Flooring
- Carpet, Tile
- Exterior Features
- Patio
- Water
- Well
- Sewer
- Septic Tank
- Cooling
- Central Air, Ceiling Fan(s), Electric
- Interior Features
- Breakfast Bar, Built-in Features, Cathedral Ceiling(s), Kitchen Island, Living/Dining Room, Pantry, Tub Shower, Cable TV, Vaulted Ceiling(s), Walk-In Closet(s)
- Furnished Description
- Unfurnished
Mortgage Calculator
Listing courtesy of EXP Realty, LLC.


