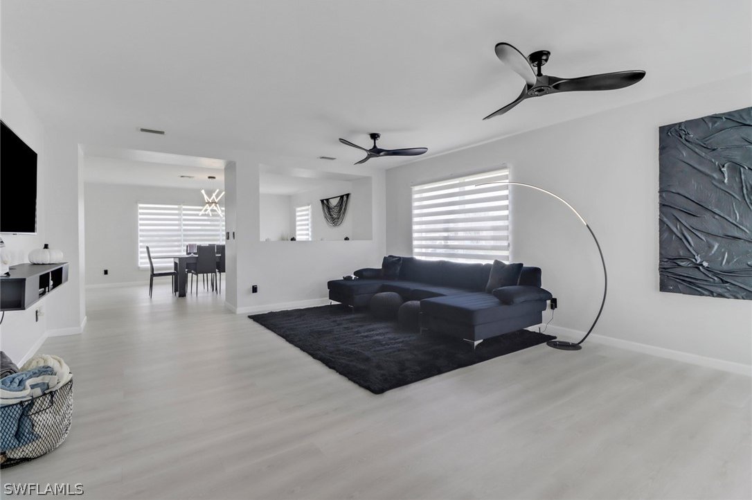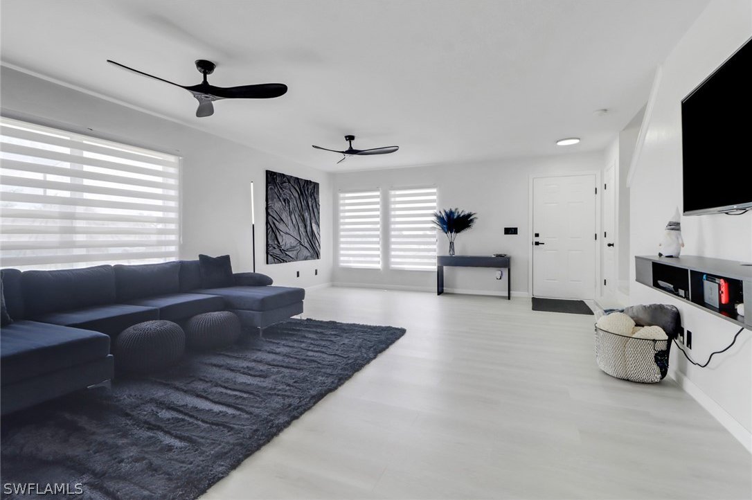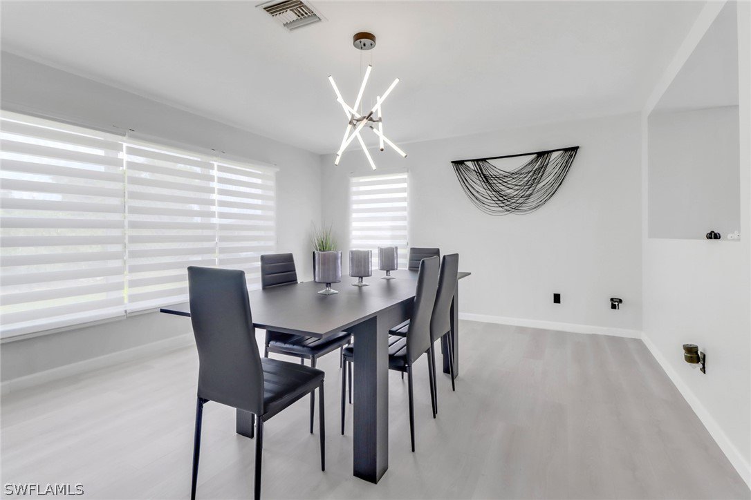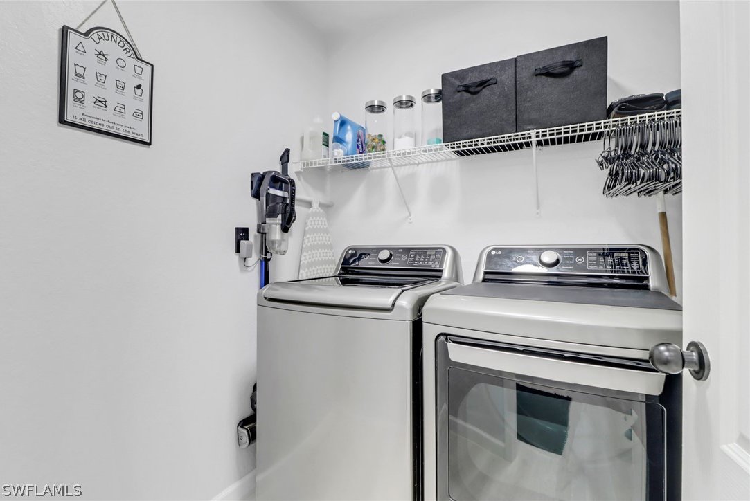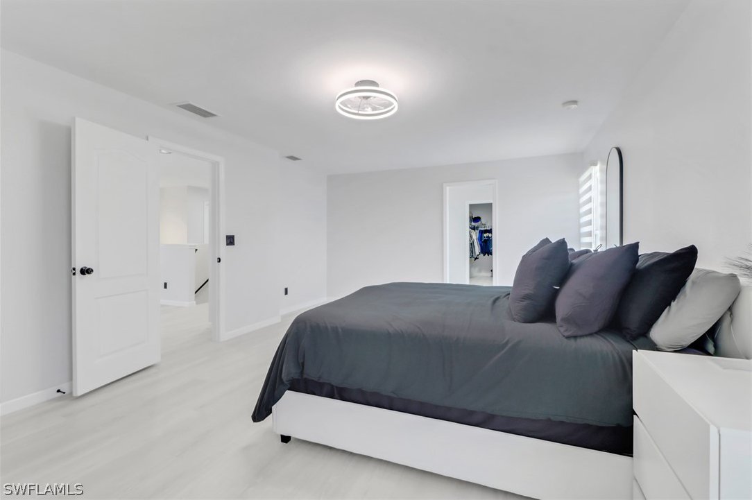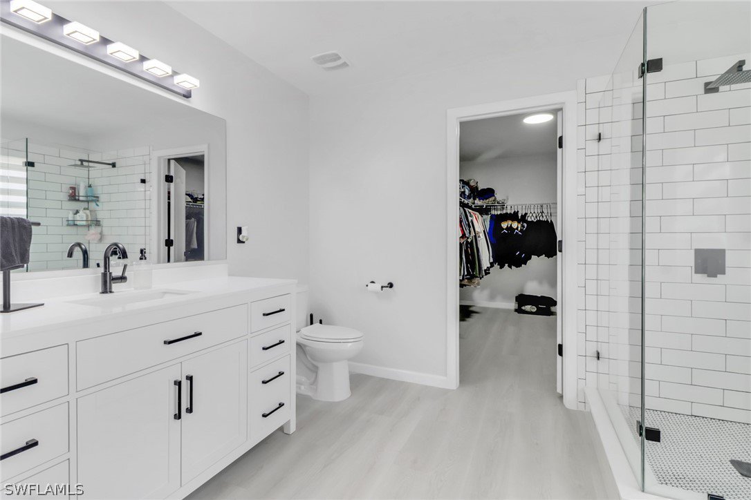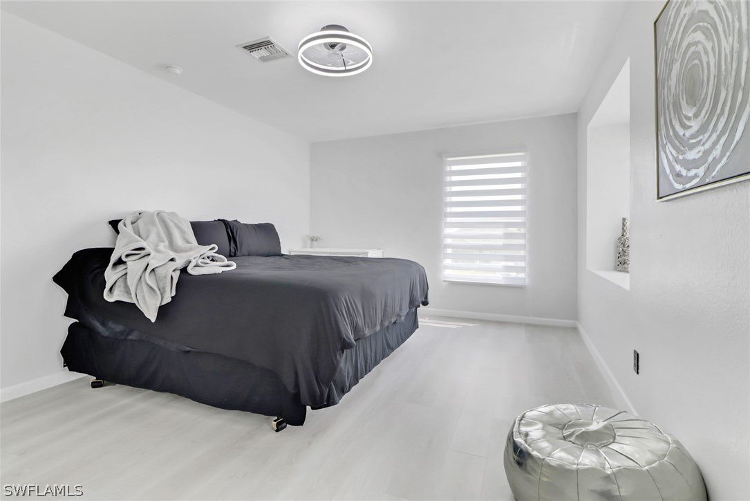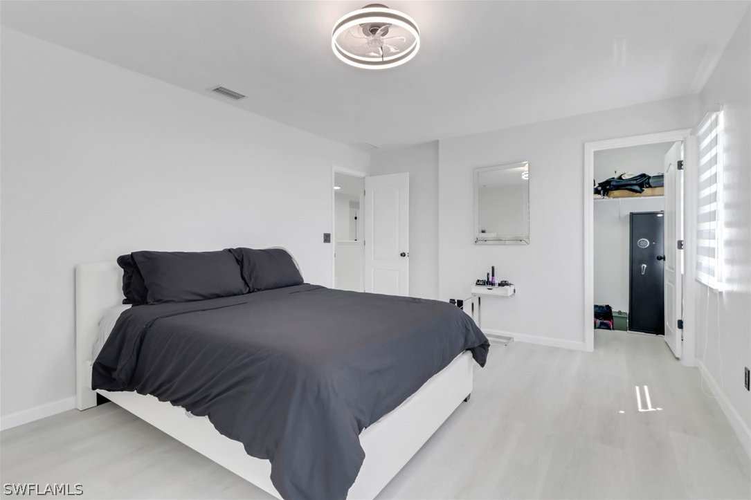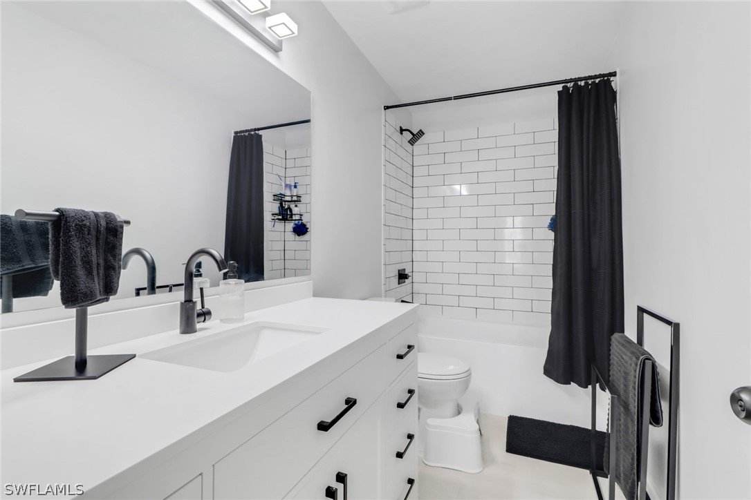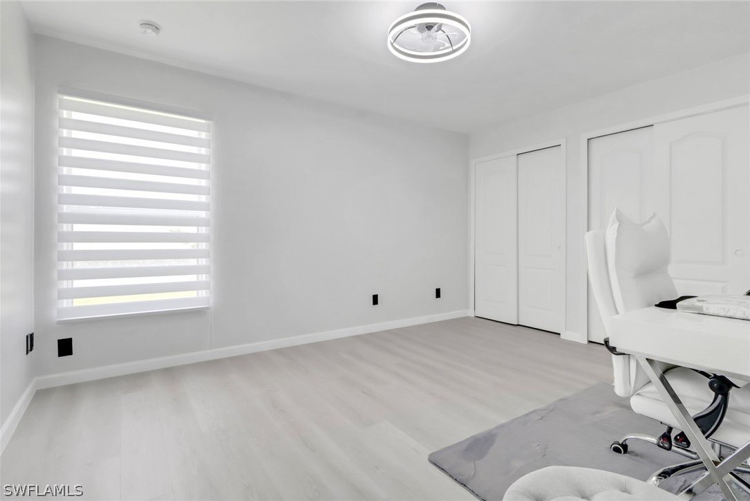2117 NW 6th Avenue, Cape Coral, FL 33993
- $549,900
- 4
- BD
- 3
- BA
- 2,930
- SqFt
- List Price
- $549,900
- Listing Price
- $549,900
- Days on Market
- 14
- MLS#
- 224027450
- Bedrooms
- 4
- Beds Plus Den
- 4 Bed
- Bathrooms
- 3
- Living Sq. Ft
- 2,930
- Property Class
- Single Family Residential
- Building Design
- Single Family
- Status Type
- Resale
- Status
- ACTIVE
- County
- Lee
- Region
- CC41 - Cape Coral Unit 37-43,48,49
- Development
- Cape Coral
- Subdivision
- Cape Coral
Property Description
THIS ONE IS FOR A LARGE FAMILY! Welcome to this recently remodeled fully furnished, spacious two-story home with 4BR, 3BA, 2 car garage and just over 2,900sf of luxurious living space. This meticulously updated residence is sure to impress even the most discerning buyer. This home offers distinct spaces for dining and relaxation, creating a perfect balance for daily living and entertaining. The kitchen is a chef's dream, featuring an expansive island with a breakfast bar, and is equipped with stainless steel appliances. It is not only beautiful but functional. The oversized, walk-in pantry offers abundant storage, so you'll have everything you need at your fingertips. Upstairs, you'll find a loft, ideal for a home office, media room, or play area. The huge owner's suite provides a private oasis with plenty of room to unwind after a long day. Three additional bedrooms offer ample space for family members or guests. Glass sliders from the living area lead to the enclosed lanai overlooking the manicured property. This home can be designed to accommodate multi-generational living, making it ideal for families who want space for children, parents, or in-laws while still enjoying their own privacy.
Additional Information
- Year Built
- 2006
- Garage Spaces
- 2
- Furnished
- Furnished
- Pets
- Yes
- Amenities
- None
- View
- Landscaped
- Waterfront Description
- None
- Building Description
- Multi-Level, Two Story
- Lot Size
- 0.241
- Construction
- Block, Concrete, Stucco
- Rear Exposure
- E
- Roof
- Shingle
- Flooring
- Vinyl
- Exterior Features
- Fence, Room For Pool, Shutters Manual
- Water
- Well
- Sewer
- Septic Tank
- Cooling
- Central Air, Ceiling Fan(s), Electric
- Interior Features
- Breakfast Bar, Separate/Formal Dining Room, Dual Sinks, Family/Dining Room, Kitchen Island, Living/Dining Room, Pantry, Shower Only, Separate Shower, Upper Level Primary, Walk-In Pantry, Loft, Split Bedrooms
- Furnished Description
- Furnished
Mortgage Calculator
Listing courtesy of RE/MAX Trend.


